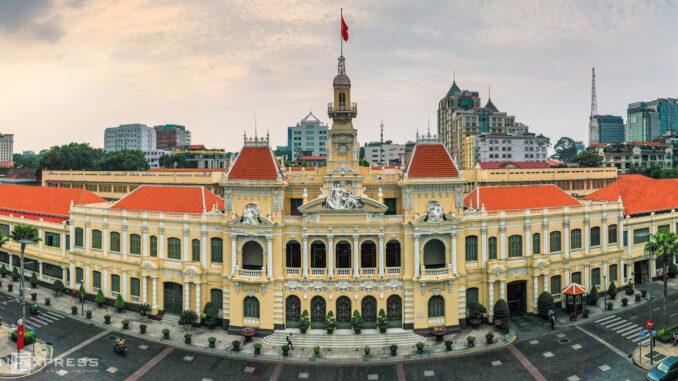
HCM City People’s Committee headquarters has a blend of many European architectural styles and still retains the original beauty after more than a century.
HCM City People’s Committee Headquarters (Le Thanh Ton Street, District 1) was designed and built by architect Femand Gardes from 1989 to 1909. During the French colonial period, the building was called Hôtel de Ville, also known as the Western Palace, in 1954, it was renamed as Saigon Capital City and after 1975 it was named as it is now.
The work is modeled after the town hall in Paris in Renaissance style, designed in the form of a high-cast bell floor – a popular architectural style in the North of France. The middle part is a high protruding tower, the two sides have two balanced roof floors.

The facade of the building has a mix of many European architectural styles such as Renaissance layout, baroque and rococo decoration, art-nouveau-style iron doors … with high sophistication.
Of which 30 m of facade alone cites most of the elements that make up the architectural style of the Third French Republic (1870-1940) such as bell tower, corolla, badge …

In the middle of the facade is a high-cast bell floor, with clocks and many embossed reliefs. The embossed pieces outside the original headquarters were handled by the sculptor Ruffier. By 1907, Ruffier’s contract was canceled and another artist, Bonnet assumed.

Under the bell tower, at the center of the building is a relief that embossed the image of the goddess Marianne of charity. The goddess in Phrygia’s posture and outfits, flexible flaps harmonize with all details in the sculpture cluster. The image of the child conquering the two lions together is also intended to show the attribute of charity.

To the right and left of the bell tower is also a statue of Marianne with the sword of righteousness and a stele of law, the peace dove perched on Phrygia’s free hat. The cannon and gun underfoot refer to the French revolution.

In addition to the overall architecture and reliefs bearing French culture, the work also shows harmony with Italian architecture in the Renaissance period. Italian architectural features with circular columns supporting the center of the first floor, are interspersed with arched doors, creating ventilation and softness for the building.

The main entrance to the inside of the building consists of 5 consecutive arched small gates. The gate is made of iron and sophisticated flower shape, placed in the middle of the building. Inside the gate is decorated with ancient lamps and reliefs floating on each opposite design column.

The main hall on the ground floor of the HCM City People’s Committee headquarters has a luxurious space, the decoration is varied and sophisticated; is the harmonious combination between architecture, sculpture and painting.

From the main hall of the ground floor is a staircase leading up to the first floor with a luxurious design for an iconic project of the city. Above the ceiling, there is a picture of the Vietnamese emblem.

The walls and ceilings are decorated with colorful pictures, themes of angels, wreaths, palm leaves, laurel branches, ribbons … very trendy at that time.

The reliefs in the building are decorated throughout the stairs, columns, ceilings … and still retain their sophistication after more than a hundred years of existence.

In front of the headquarters of the People’s Committee of Ho Chi Minh City is Nguyen Hue pedestrian street , facing the Saigon River. Recently, the Ministry of Culture, Sports and Tourism has just decided to recognize the headquarters building of the People’s Committee of Ho Chi Minh City as a national architectural monument of art.
vnexpress
