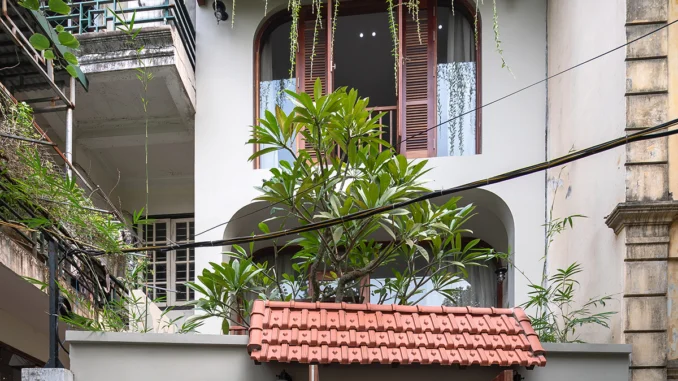
HANOI – Located next to the lake in the middle of Ngoc Ha village with the wreck of a B52 plane, the house is like a bunker with a focus point of view towards the light ahead.

The house is 78 m2 wide on Ngoc Ha street, Ba Dinh district with the front facing Huu Tiep lake – where the wreckage of the B52 plane was shot down in 1972. This is an old house with lack of light, narrow stairs, small dark windows, floors have no connection and separate from each other.
The owner is a person with a lot of personality and experience, so he asked the architect to renovate it into an introverted house, a gentle but lively resort. At the same time, every space needs to keep the inherent deep breath of the old house.

From this requirement, the main style that the architect is aiming for is modernity, highlighting the roughness of materials as well as being close to nature.
The main highlight of the project is three large space arches across three floors overlooking the lake. From the outside looking in, the house reminds people of the image of a bunker on Huu Tiep lake, the period against the war against sabotage of the US Air Force.
The arch design also creates the feeling that there is no defined boundary between the wall and the ceiling, making the space seem more transparent and open.

Because the owner does not have a need to park, right from the entrance is a garden of 15 m2 with the highlight of a large tree combined with cool-loving plants. The entire garden is covered with natural black pebbles like stepping on a shallow stream. The front of the first floor is fitted with large transparent glass doors overlooking the lake.

The guest bedroom is located on the first floor with a pool table as a play space for family and friends.
Two skylights are arranged in the backyard and the staircase area, combined with the front garden to help the work get enough light and wind.

To connect the space between the first and second floors, the architect designed the atrium directly to the living room, where a mesh hammock was arranged to both increase entertainment and increase the aesthetics of the house.
The hammock is braided in two layers, withstands 500 kg. Not only creating aesthetics, the mesh hammock is also used to get light in the middle of the first floor. This is also a place to transfer cool wind and air, a place to exchange people even though standing on two different floors.

The second floor is fully open to the front, overlooking the lake. The team of architects created a connection between three separate spaces: dining room, living room, and kitchen in a single room without being out of tune.
The integration of the living room, dining area and kitchen in a common room creates a seamless living for the owner to enjoy a comfortable living space, even though the apartment area is quite modest.

The second floor area is like a family playground with open space, where members can socialize while reading, playing on swings, eating or preparing dinner.

Kitchen island as a highlight between the common living space when using granite grinding stone combined with natural sawn wood dining table. This design saves space and helps homeowners easily move without worrying about entanglement.
The stairs are designed with steps with half-slit logs embedded in the wall with airy steps, facilitating the circulation of air and light in the house.

Towards a modern style, the interior of the house does not use cumbersome patterns, instead it is minimalism and sophistication.
Furniture in this style is arranged in a free and unrestricted direction. The colors used are neutral tones, focusing a lot on making use of light for the space.

Natural split stone is used by architects for wall cladding.
The use of stone cladding not only increases the aesthetics, but the color of the material is almost unchanged over time. This advantage clearly shows that the architect’s intention is towards the most natural.

In order to keep the inherent deepness of the old house, the architect used traditional materials such as shutters, red tile roofs, etc. to make the main doors, windows, and eaves for the work.

Construction drawing
Total renovation period is 6 months, cost undisclosed.
Design and construction unit: Nguyen Khac Phuoc Architects
Architect in charge: Nguyen Khac Phuoc
Photo: Trieu Chien
