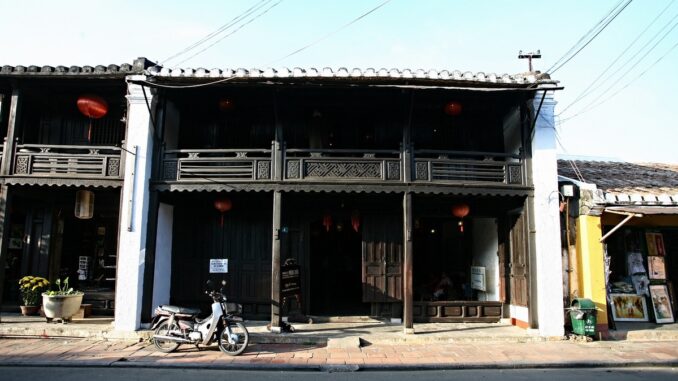
QUANG NAM – Built in 1780, the Phung Hung house is preserved in the original state, becoming an attractive destination for tourists.

Phung Hung Old House is located at 4 Nguyen Thi Minh Khai Street, located in the old town, near the Covered Bridge. The house was built by a Vietnamese businessman in 1780, during the flourishing period of the port town of Hoi An. He named the house Phung Hung – also a merchant name, meaning “prosperous” with the desire of his family to do well.
In the past, this was a shop selling native forest products such as cinnamon, pepper, salt and silk products, porcelain, glass … The current owner is the 8th generation, living and telling ancient houses.

The architecture of the house is influenced by 3 cultures of Japan, China and Vietnam. Main building materials are framed wood – structural floors, masonry walls, yin-yang roofing tiles. Many columns, beams, and wooden beams are carved elaborately.

The front of the house is divided into 3 compartments, the main aisle in the middle, the two sides are shops. Above the main door, there are two eyes, also known as the god, an architectural mark in Hoi An. Eyes are both decorative and spiritual elements, considered as guarding the house, avoiding bad things from invading.

The outermost layer of the house used to be a place of sale, now a reception place. The layout and furniture remains the same.

From the outside to the inside through a middle door. On the door there is a hanging panel with four words “The Duc Luu Quang”, meaning that ancestral virtue shines. The two sides of the door have ancient pairs of sentences.

The space inside is the living room. The special feature is a high floor clearance to the roof. This floor clearance expands the space and brings light into the house. The second floor has surrounding railings. The whole house has 80 ironwood columns.
The roof set on the floor space has architecture of Tu Hai roof spread out in 4 sides. This roof layer is higher than adjacent roof layers to create space for ventilation. This is a hallmark of Japanese architecture.

The innermost compartment is the residence of family members. There is a wooden staircase going to the 2nd floor.

The outer space on the second floor is a place of worship and family activities. Here is the altar of ancestors and the altar of Thien Hau Thanh Mau – the god of Chinese beliefs. The roof structure system in this space and the aft space, together with the frame, ribs, and wooden floor system, has pure Vietnamese architecture.

Here there is a square doorway on the floor, called a hatch. This door works to connect with the business space downstairs, used to transport goods upstairs when there is a flood. This is also an indigenous architectural detail.

The door opening to the porch is made in the top of the low river (ie above the bars, below is made of closed wood), providing a discreet yet airy, suitable for the local climate.

The front porch on the second floor is a hallmark of Chinese architecture with a crab-shell ceiling structure (curved wooden ceiling system). On the scaffold supports, there are carps. The image of carp in Chinese culture is a symbol of luck, to Vietnam is prosperity, and to the Japanese brings power.

In the ancient house, Phung Hung still preserves many antiques and ceramics dating back hundreds of years.

Phung Hung Old House was recognized as a National Historical-Cultural Relic on June 29, 1993. So far, the house still retains almost intact architectural lines, interior and exterior. This is also a relic of the architectural art and lifestyle of the old Hoi An business class, and is also a testament to the cultural interplay in Hoi An.
Tourists can buy tickets to visit Hoi An ancient town at the price of 80,000 VND / person, choose 3 out of 21 works: ancient houses, museums, assembly halls. However, visitors to Hoi An before March 31 will receive a 50% discount on the ticket price to visit the Old Quarter.
vnexpress
