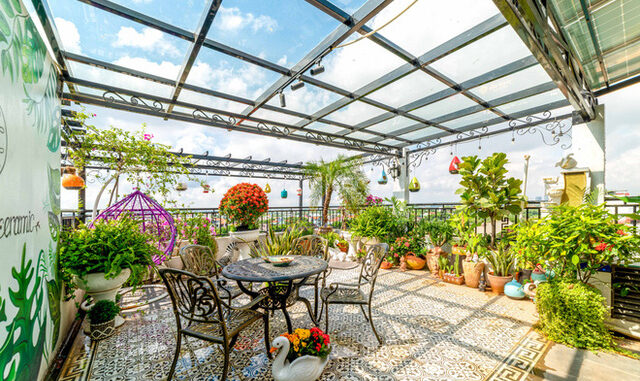
To reduce heat radiation for the house, the architect proposed to use more green spaces interspersed with balcony areas.
The owner is currently dealing in handmade pottery in Bat Trang craft village. With a land area of 180m2 and building 5 floors, she wants to have a project where the first 2 floors are mainly for business and showroom, the remaining floors are the living area of the family. She also requested that the house be designed simply, airy but still cozy, where her family can plant trees, decorate and spend a lot of time together. The house was built within 10 months, with a floor area of 5 floors of 750m2, the cost is 8 billion VND.
The design of the house takes full advantage of the light and wind direction from the south. At the same time, direct the balcony to the front view of the Red River, so that the owner can enjoy the cool wind and enjoy the scenery every afternoon. However, if the house width is 9m, if all glass is used in the facade, it will increase the level of heat absorption and stuffiness in the long sunny summer days, so the architects proposed to use more green spaces. into the balcony areas. This point will help increase circulation, creating more interesting highlights for the project.
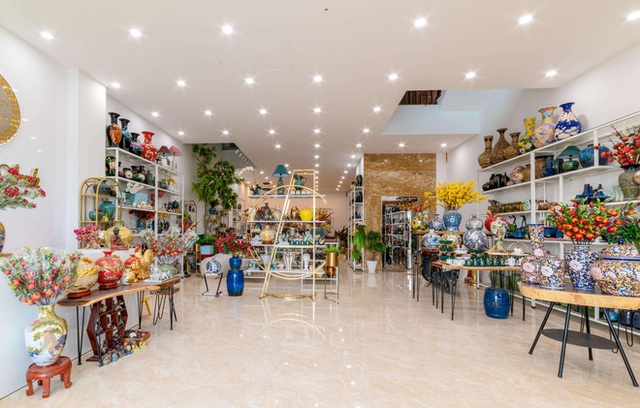
1st floor to display items

2nd floor working room
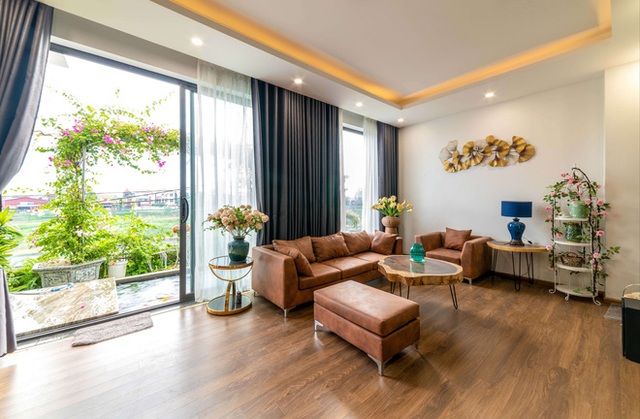
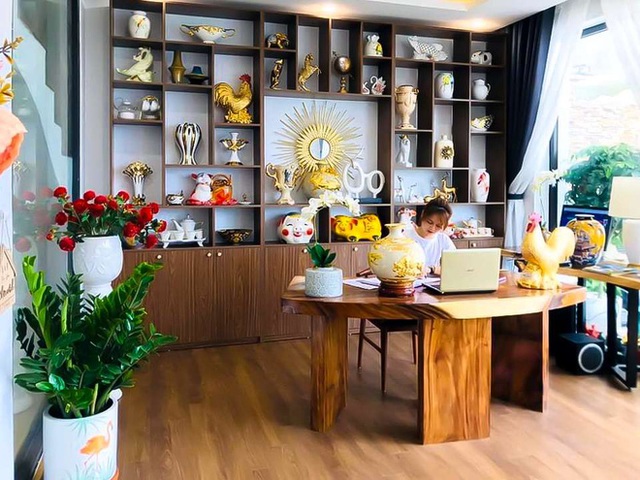
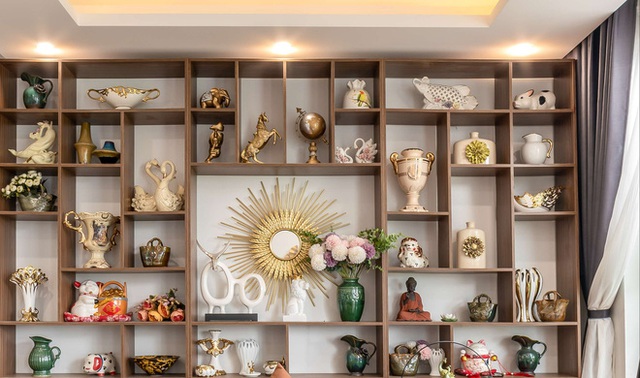
The working corner is decorated luxuriously and modernly
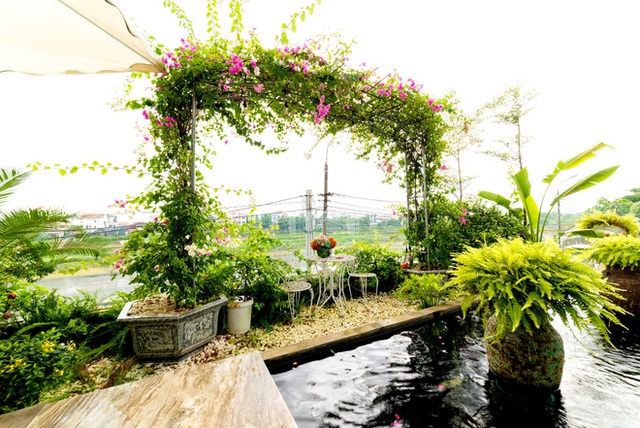
2nd floor balcony
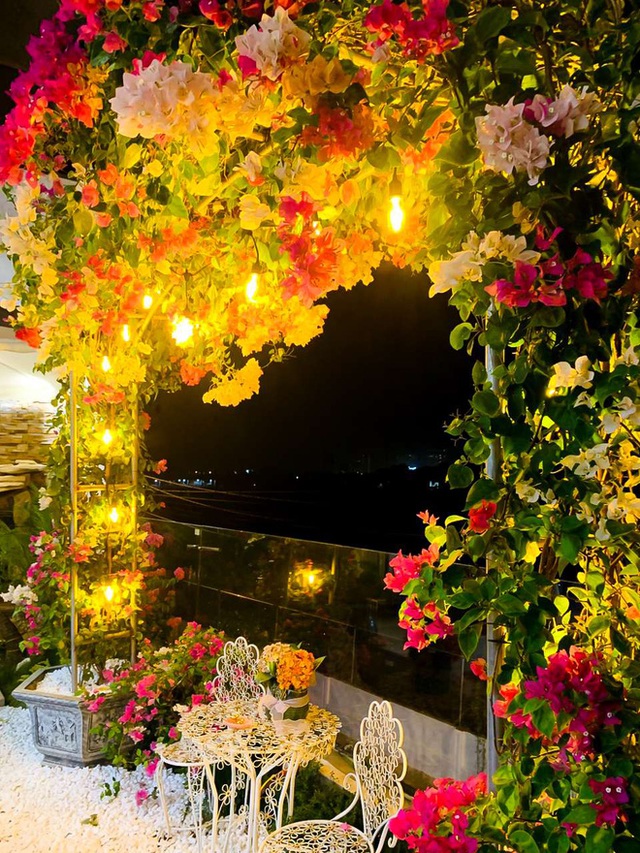
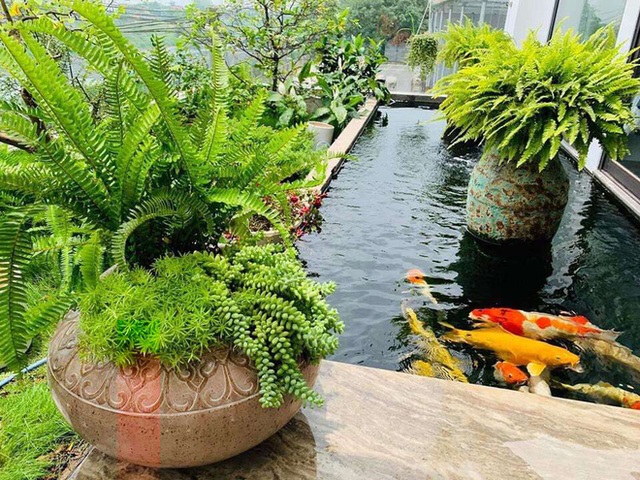
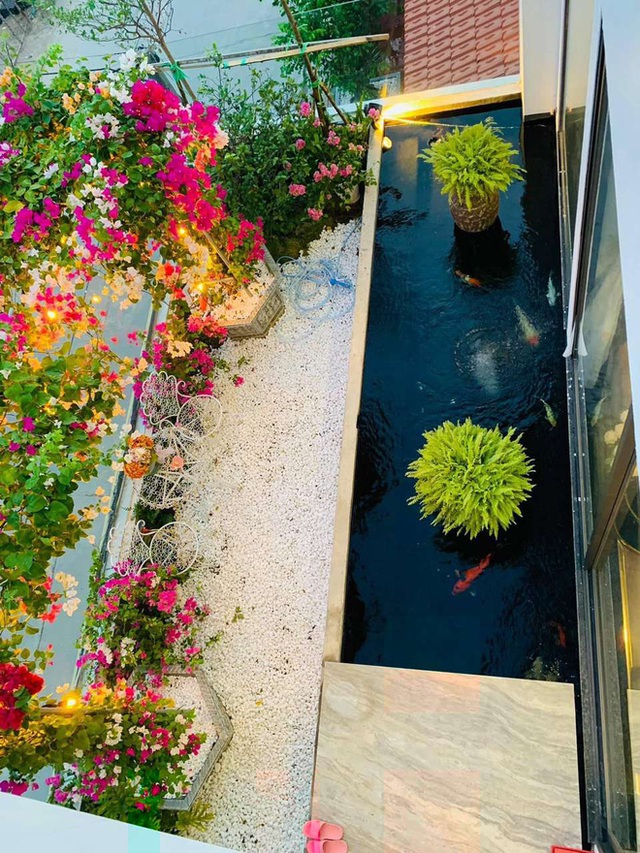


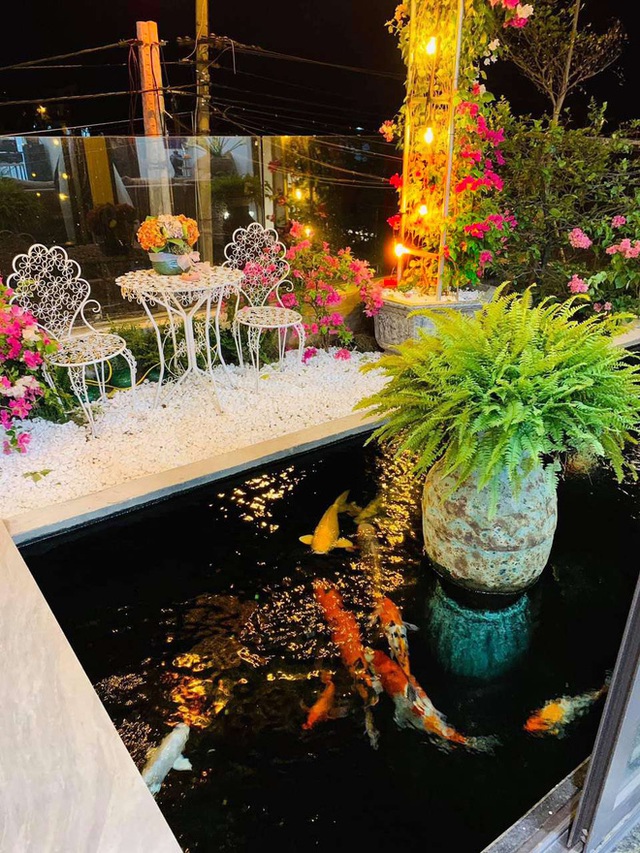
The 2nd floor balcony is decorated with shimmering inspiration to work
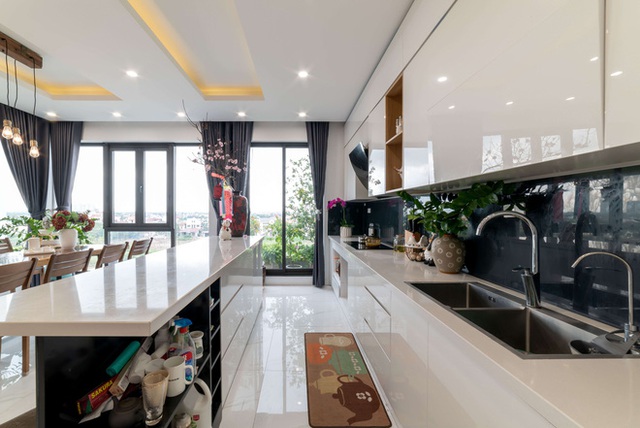
Dining room and kitchen on the 3rd floor

Kitchen with clean white tones and spacious design
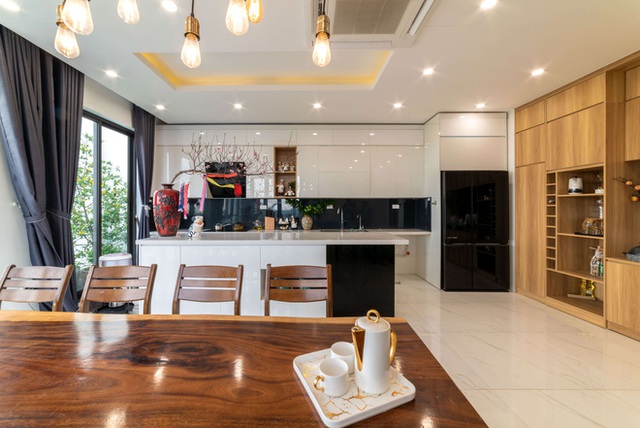


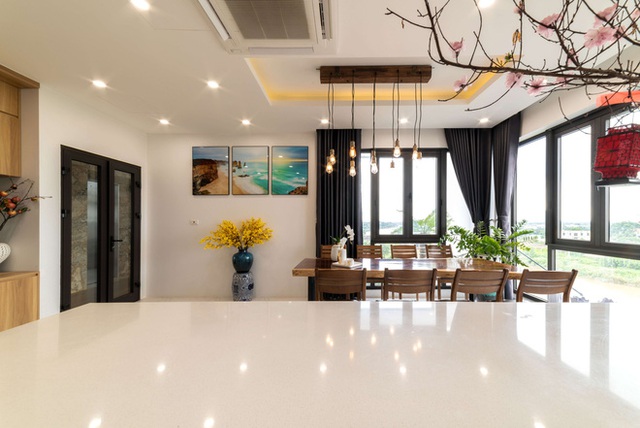
The highlight of the kitchen is a wooden dining table, long design, enough for a large family
The showroom displays used ceramic products on the 1st floor, the 2nd floor is reserved for office space. Here, the design team proposed a balcony garden, installed an aquarium and a garden planted with trees. The area is quite modest, about 27m2, but the garden has made a huge change to the entire landscape and space on the 1st and 2nd floors. The owner shared: ” I really like it when I look out on the balcony. , I can watch the cool aquarium and the water vibrate when the wind passes. From there, I have the motivation to work and the mood is also much better.”
The remaining floors are used for families, both separate working space and airy and not causing a sense of mystery. The design team proposes green areas to divide between public and private spaces. The highlight of the 4th floor is also the balcony planted with trees, where the owner can enjoy the entire river in front of the house while sitting. The drying yard on the 5th floor is also formed into a small garden with a lotus pond, which makes an impression in the house, when the drying yard is not only a place to store washing machines and storage like families. other.
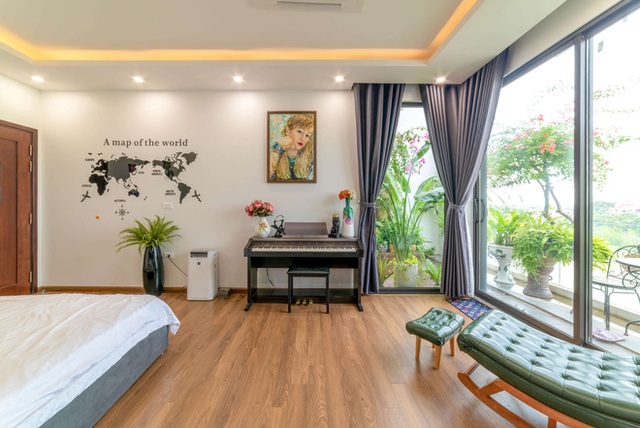
Master bedroom on the 4th floor
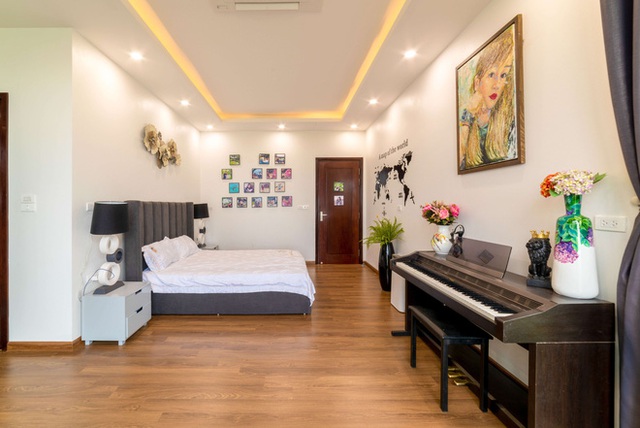
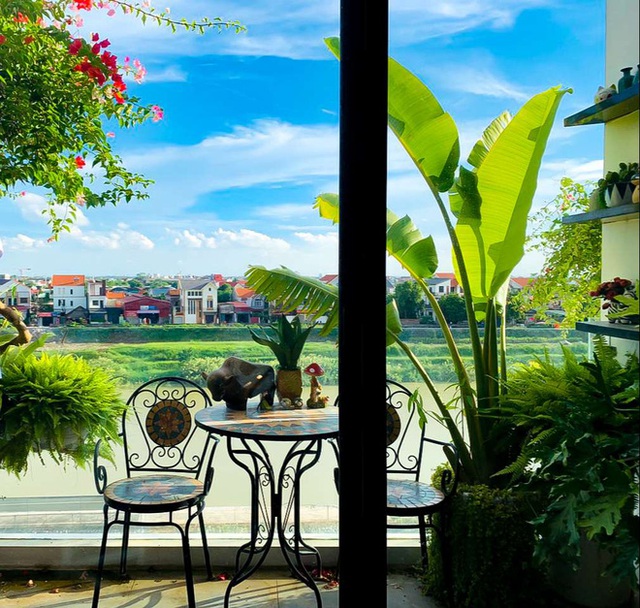
Master bedroom balcony
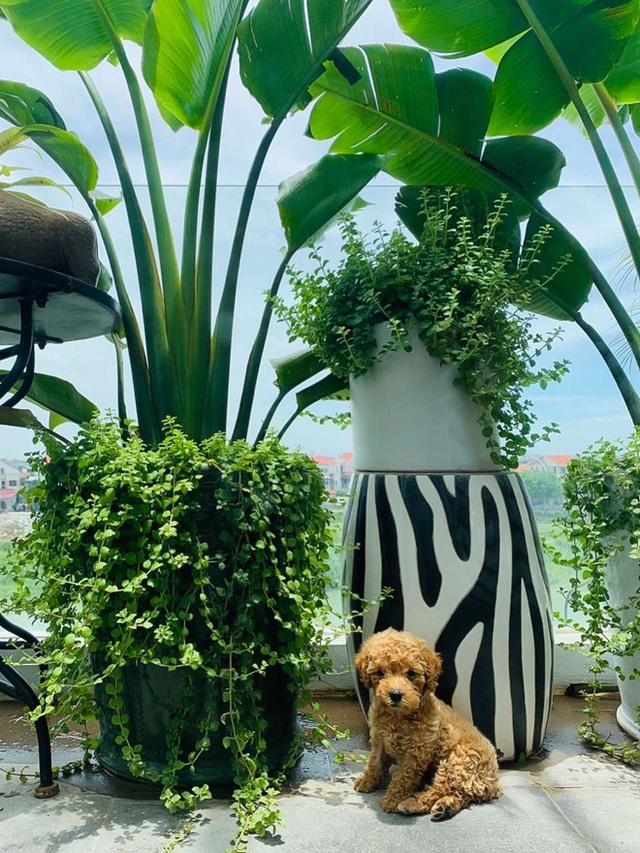
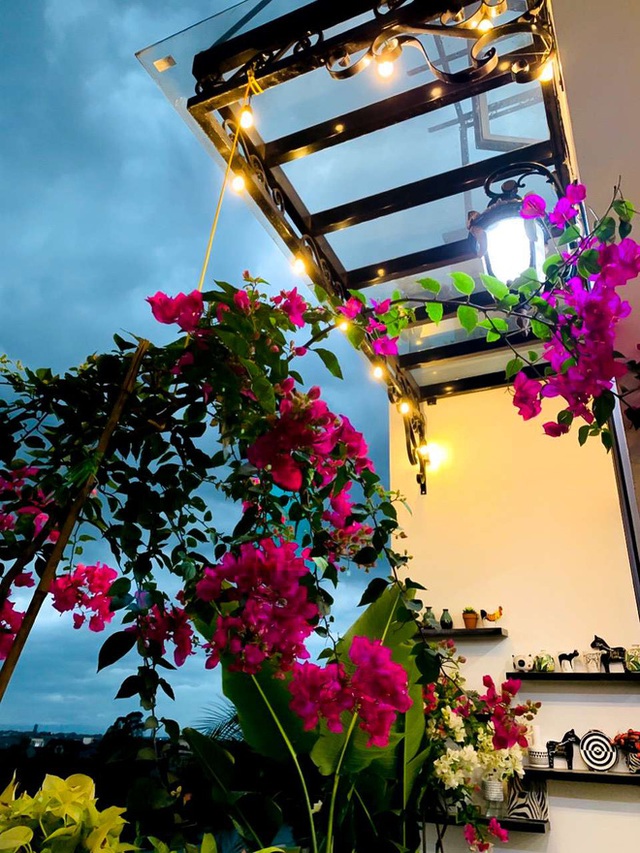
The balcony on the 4th floor is designed quite poetically
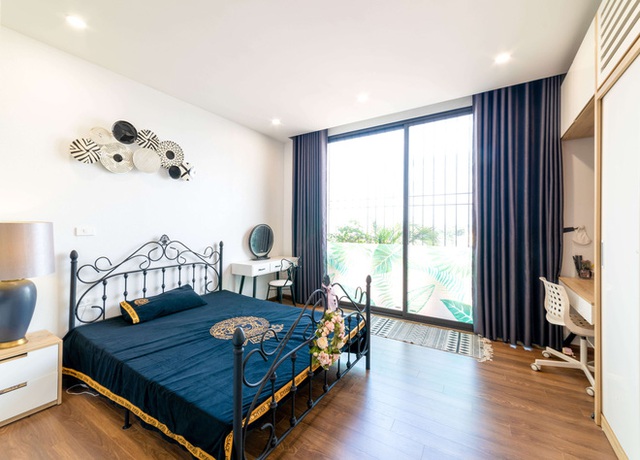
Child’s bedroom
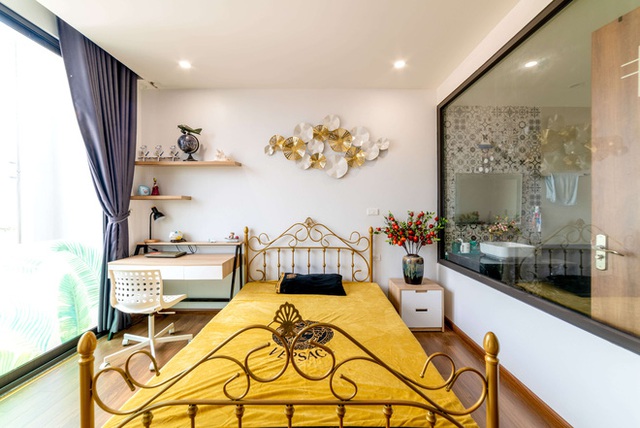
Child’s bedroom

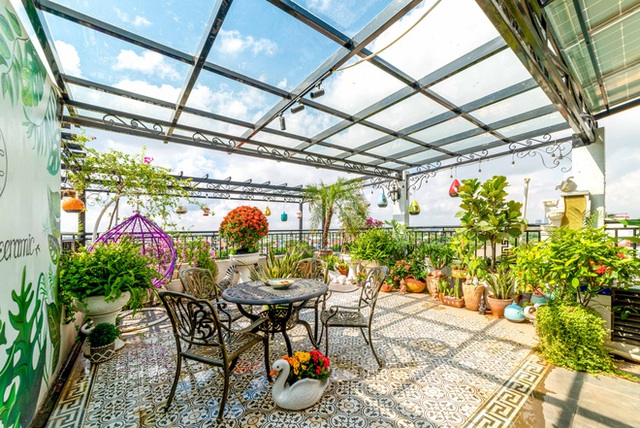
Panorama of terrace with solar battery system

Design lots of trees and open space just like a terrace cafe
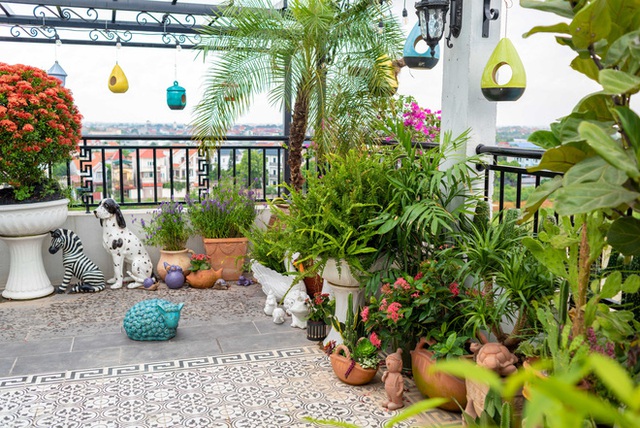
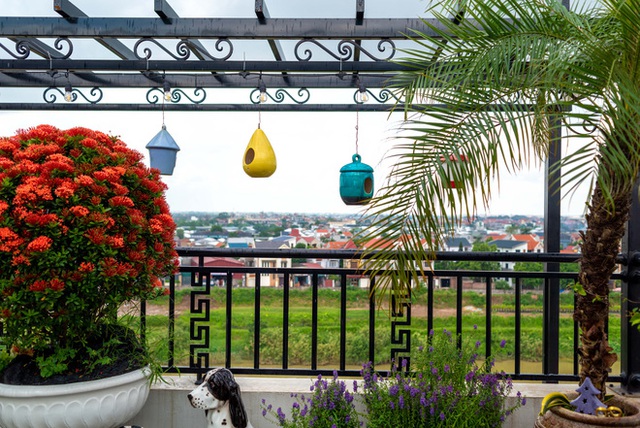
Homeowners can see the entire river ahead
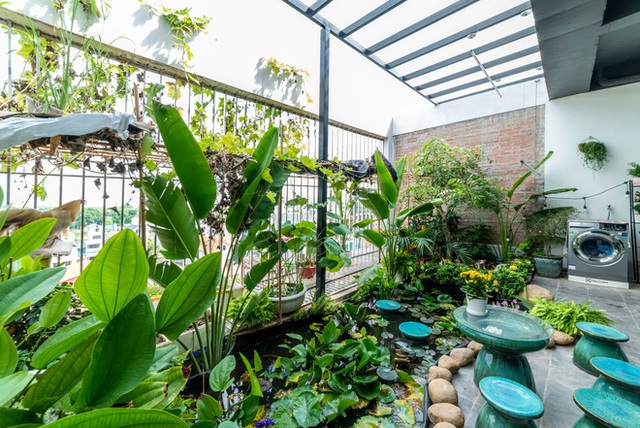
Balcony and drying yard on the 5th floor
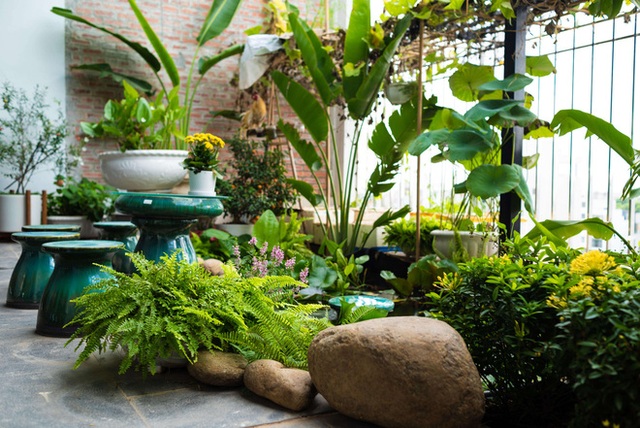
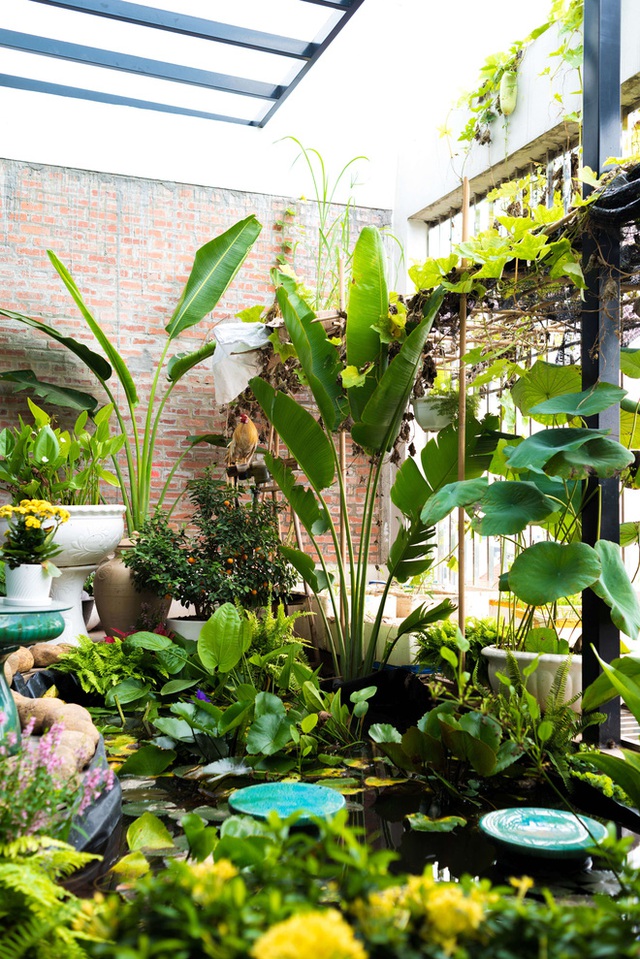
The lotus pond feels comfortable even when drying clothes
The terrace is the most invested place in the house. At the top floor, the trees are planted in handmade ceramic pots, the glass roof system is combined with a solar panel that makes use of natural light and reduces the heat on the building. The installed solar battery alone is about 150 million, the rest is the cost for the glass roof, floor tiles, and decor. The host family often uses the rooftop as a place to rest and spend time with family and friends.
All decorative items in the house are hand selected and installed by the owner. The trees in the garden are also carefully selected, planted and meticulously cared for by the owners. That makes the design work more meaningful when the homeowner is also directly involved in the design of the building.
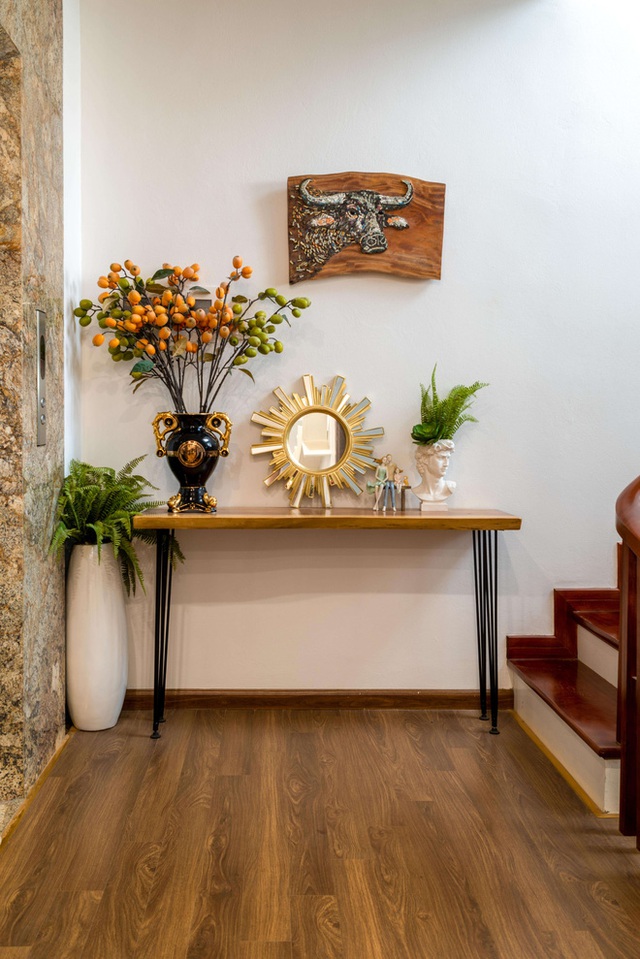
Stair corner
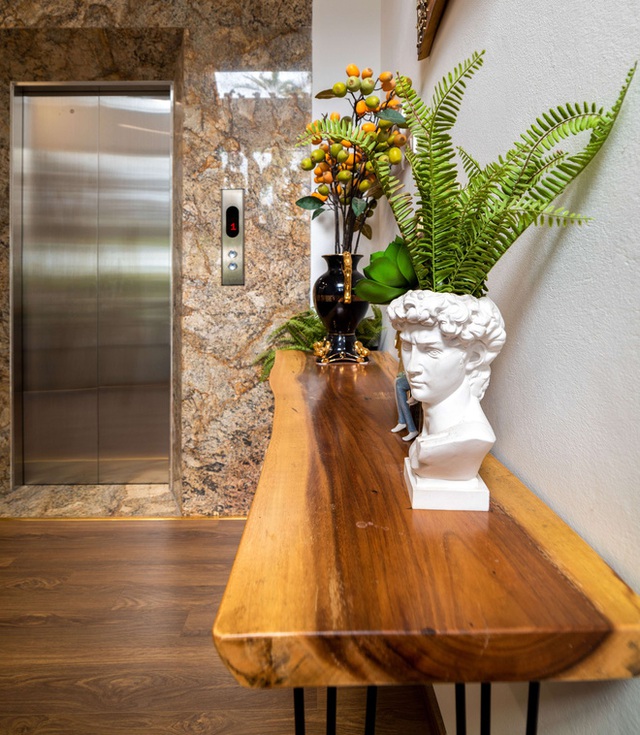
Elevator
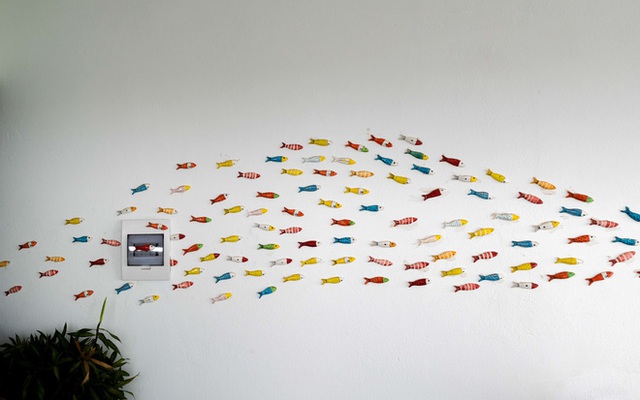
Clever decoration to cover the power socket ổ

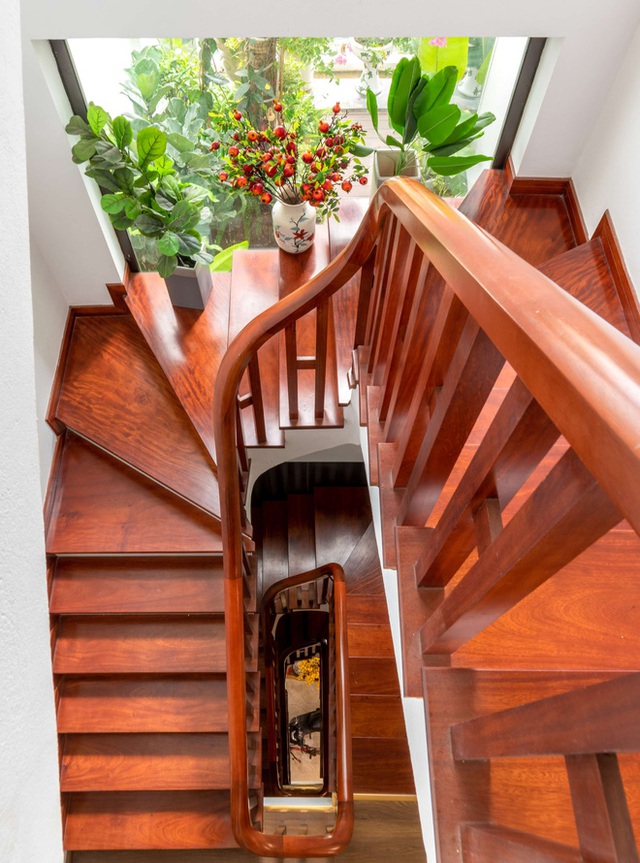
Stairs
However, in the process of planning, the design team also encountered many difficulties. The team’s proposal is to add more green spaces and take all the light to bring more views towards the river, which means that the indoor area will be reduced. But at first, the homeowner disagreed because making full use of the construction area was her first goal.
The architect shared: ” The back-and-forth debate about setting aside construction space into growing areas only stops when the homeowner realizes that such an out-of-the-way area is a reasonable and appropriate investment. The family’s private use area is reduced, but the common space is doubled and the interaction between the spaces is increased.The use of the area is in the drying yard area, and the rooftop becomes the garden and place. Family relaxation is also an example of effective common spaces. And fortunately, the owner is extremely satisfied with the results . “
Source: T-architects
